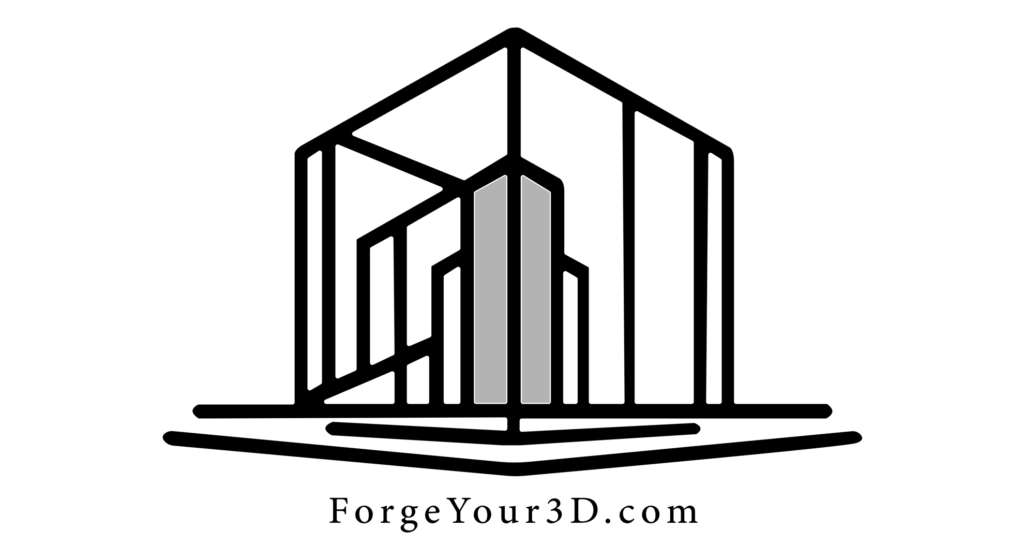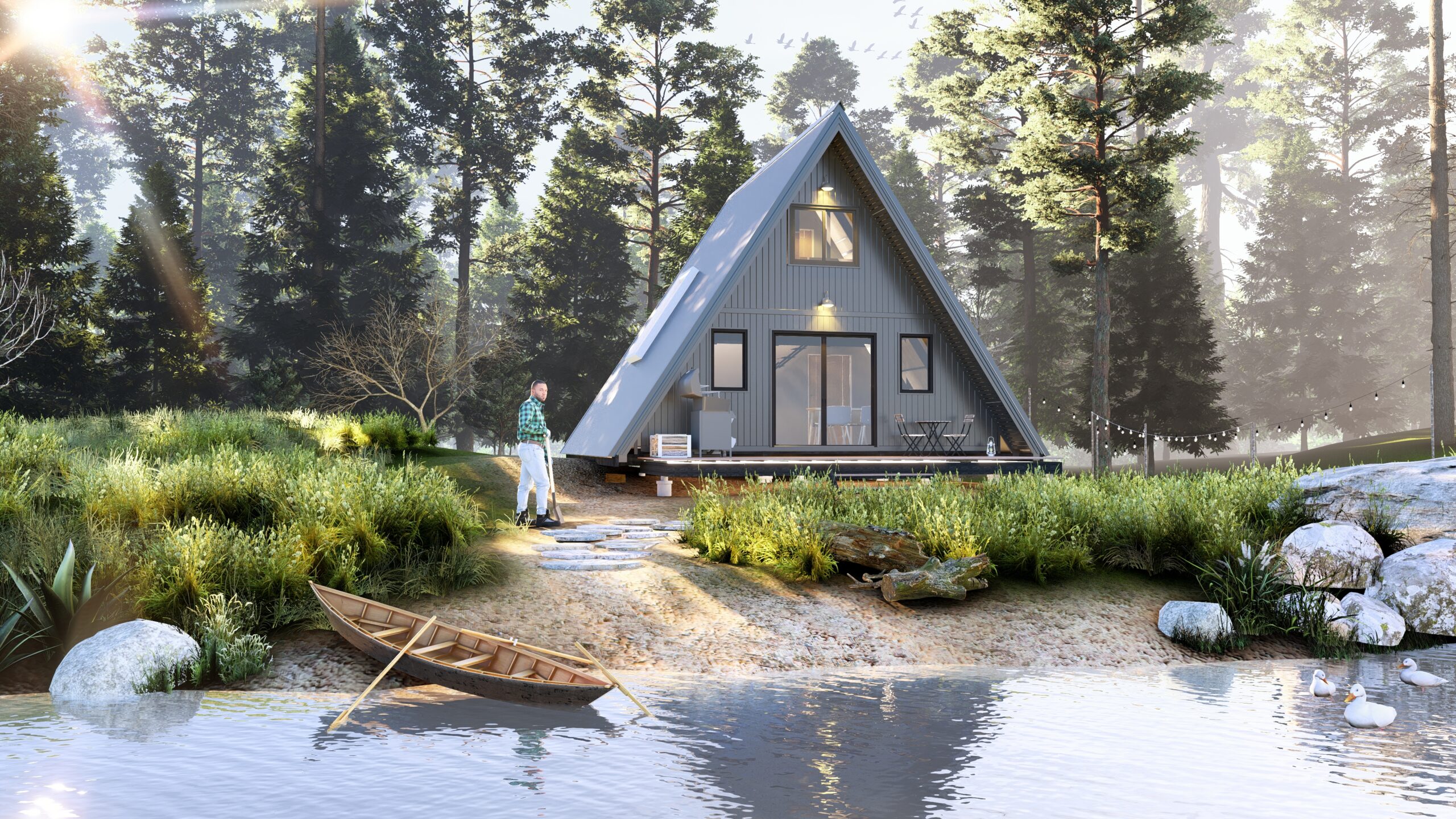
Professional 3D Architect
Inspire with
architectural masterpieces
3D Architecture
Expertise Areas
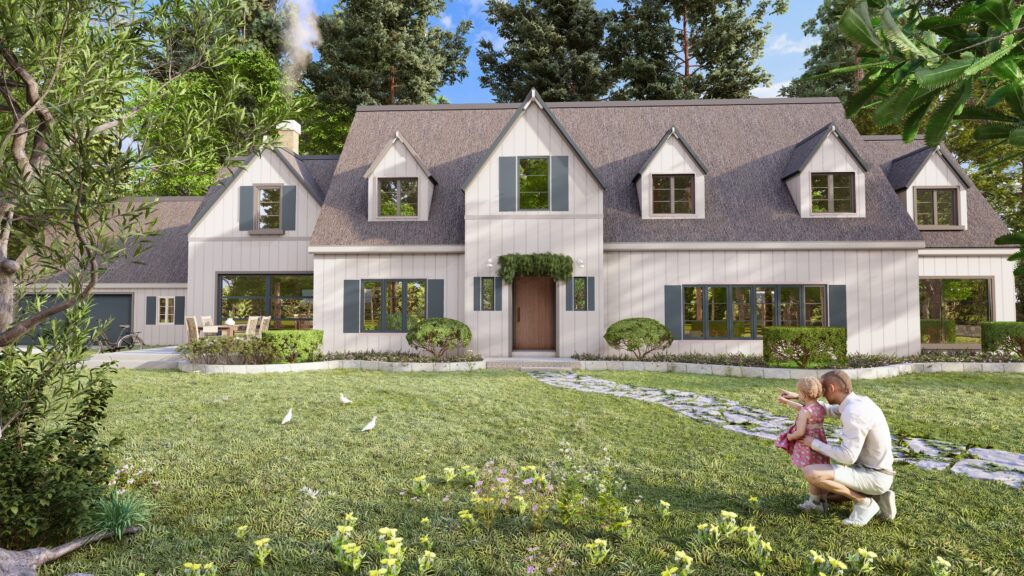
3D Interior/Exterior Designing
Elevate your spaces with our 3D Interior/Exterior Designing expertise – experience immersive visualizations for your dream projects!
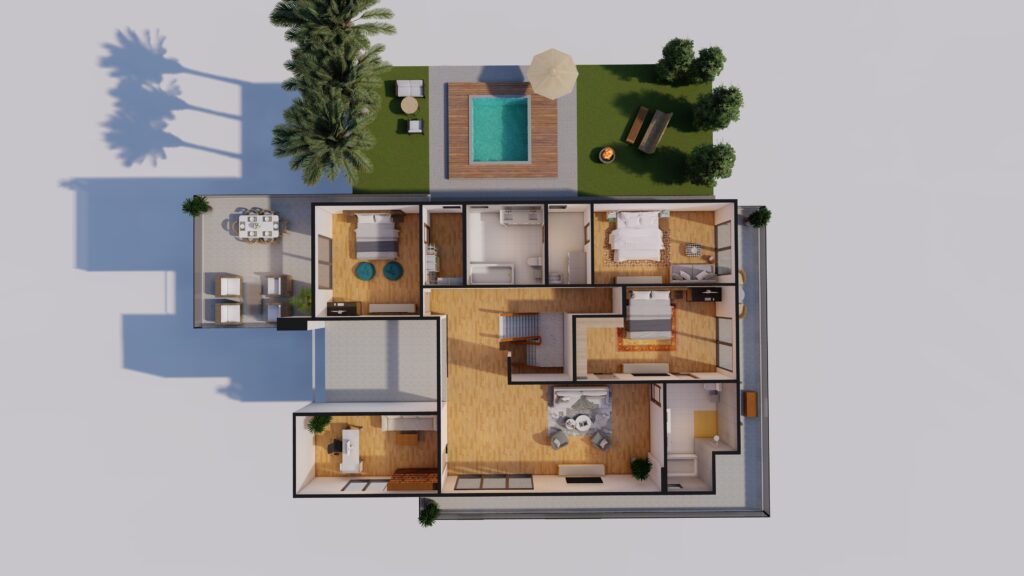
3D Floor Planning
Unlock the potential of your space with our precise and visually stunning 3D Floor Planning services. Transform ideas into reality with detailed floor layouts for a seamless and immersive experience
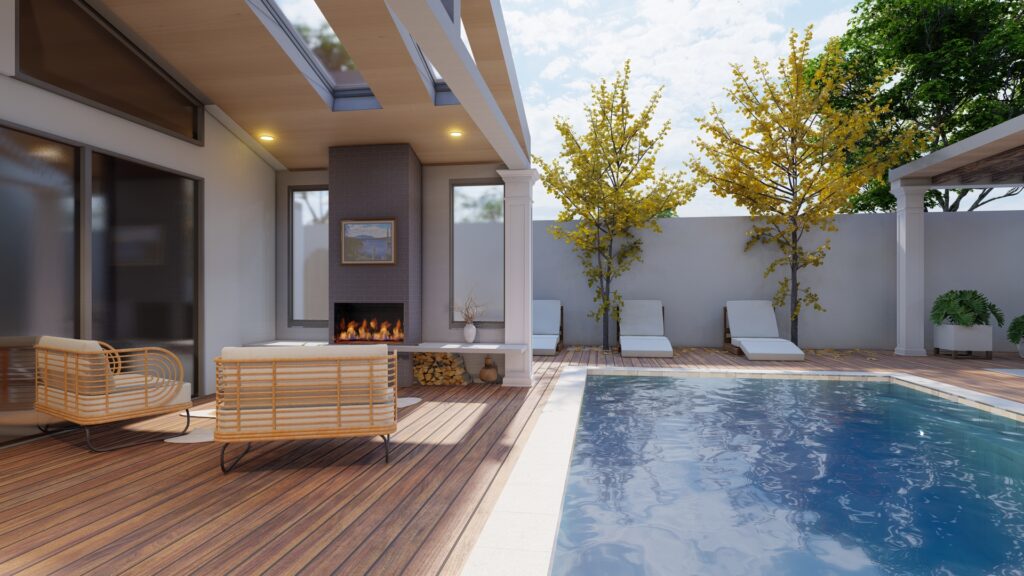
Animation Walk Through
Step into the future of design with our Animation Walk Through services. Immerse yourself in a dynamic exploration of your projects, as we bring spaces to life through captivating visual narratives and seamless virtual tours
How We Work
Work Process
01
Conceptualization and Design
Our 3D architecture process begins with a thorough understanding of your vision and requirements. Our team collaborates closely with you to conceptualize the design, exploring various ideas and ensuring alignment with your preferences. Using cutting-edge software, we translate these concepts into detailed 3D models, allowing you to visualize and refine the architectural elements.
02
Precision in Detailing
Once the design is approved, we focus on refining the details. Our experts meticulously add textures, lighting, and realistic elements to the 3D models, ensuring a lifelike representation of the envisioned architecture. This stage involves fine-tuning every aspect, from materials and colors to spatial arrangements, to create a comprehensive and visually stunning virtual representation.
03
Interactive Presentations and Feedback
We believe in a collaborative approach. At this stage, we provide interactive presentations and walkthroughs of the 3D architecture, allowing you to explore and experience the design firsthand. Your feedback is crucial, and any adjustments or refinements are implemented to guarantee that the final 3D model aligns perfectly with your expectations. This iterative process ensures that the end result is not just a design but a tailored, immersive architectural experience.
Success
Proven track of successfully resolved cases for over 5 years
500
Clients
5
Years


Who are we
Expert 3D architects ready to enhance your projects with award-winning designs.
✓ Easy to use
✓ Beautifully designed patterns
Testimonials
Our Customers Said




★ ★ ★ ★ ★
4.9 from 500+ reviews
“3D floor plan designing”
- Really amazing service. This is my like 10th order and I am always extremely satisfied. Quality, attention to detail, persistence and openness to changes until the result is according to my ideas and needs. Excellent cooperation.
★ ★ ★ ★ ★
—romantai
“Exterior Design”
If I need any other work I will be calling back
★ ★ ★ ★ ★
— bonita151
“plumehomes“
Awesome guy to work with. Very dedicated to clients. He would not let you off until you’re satisfied! He never gets tired… Will be back with more work!
★ ★ ★ ★ ★
— Antoine Crawford
Have Questions?
Frequently Asked
Questions
What is 3D architectural visualization?
3D architectural visualization is the process of creating realistic digital representations of buildings or spaces before they are constructed. It involves using advanced computer graphics techniques to bring architectural designs to life.
What types of projects can benefit from 3D architectural visualization?
3D architectural visualization is versatile and can be applied to various projects, including residential homes, commercial buildings, interior designs, urban planning, landscaping, and more.
How does the 3D rendering process work?
The 3D rendering process involves creating a virtual model of the architectural design and then applying textures, lighting, and realistic details to generate high-quality images or animations. Skilled designers use specialized software to achieve lifelike visualizations.
What level of detail can be achieved in 3D architectural renderings?
High-quality 3D architectural renderings can achieve a remarkable level of detail, including realistic textures, lighting effects, and intricate design elements. The level of detail can be customized based on the project’s requirements.
What information do I need to provide for a 3D architectural visualization project?
To start a 3D architectural project, you’ll need to provide detailed architectural drawings, floor plans, elevations, material specifications, and any specific design preferences. The more information you provide, the more accurate the visualization will be.
Can I get an invoice for my purchase?
Yes, you can. Please contact our customer support and provide your purchase number.
Got any more inquiries?
Unable to find the answers you seek? Let’s have a conversation.
